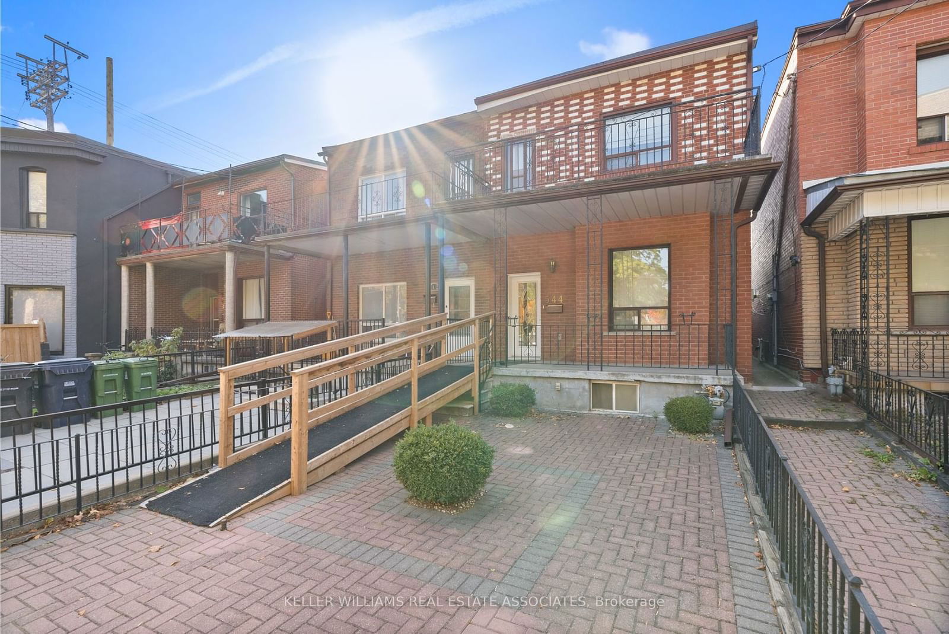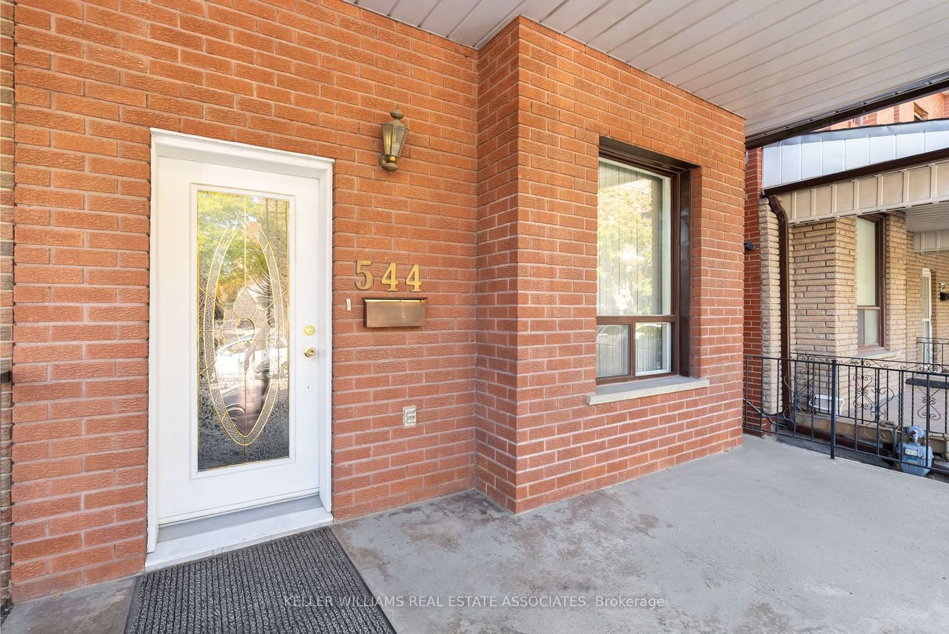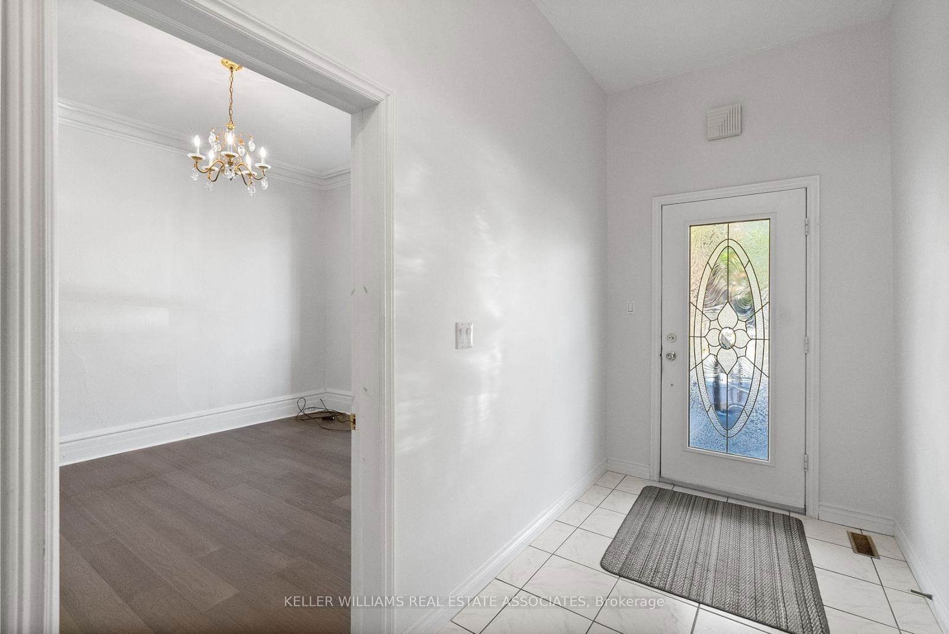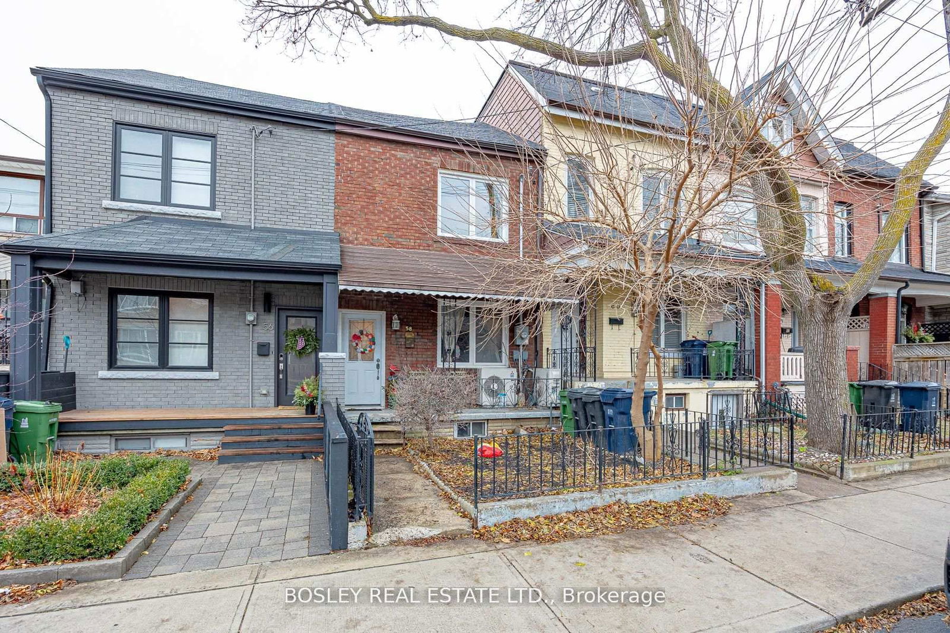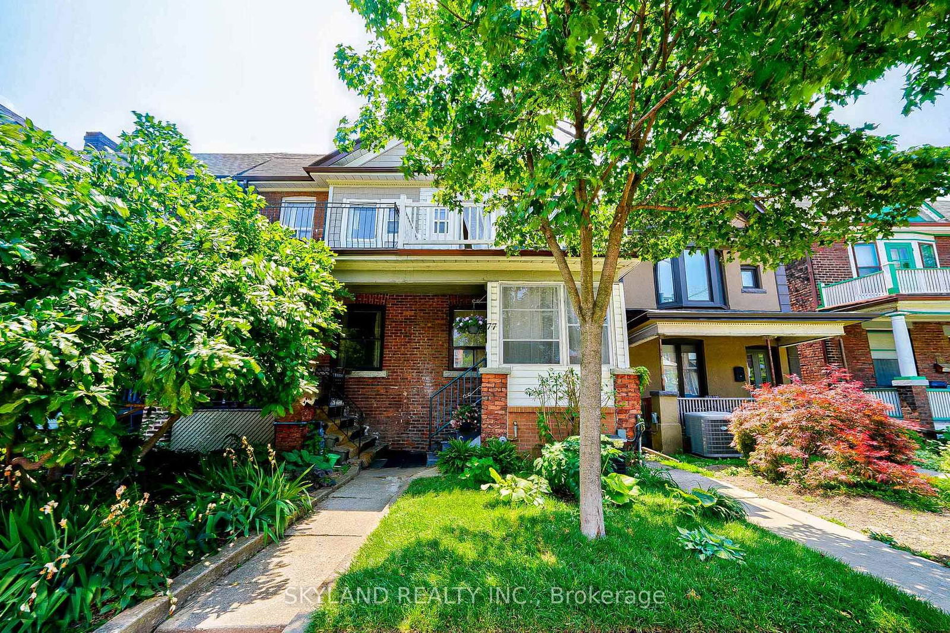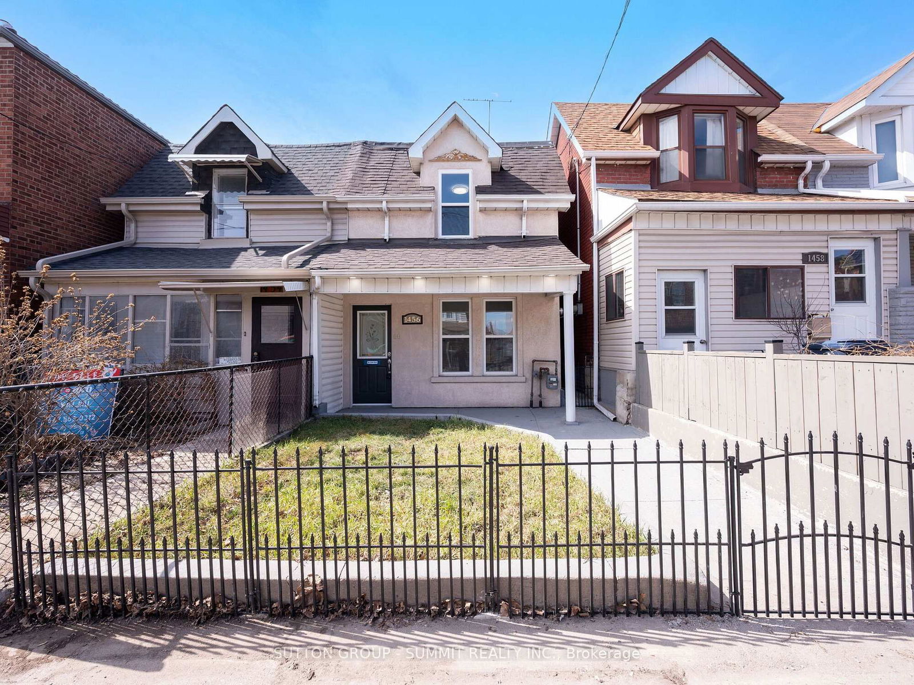Overview
-
Property Type
Semi-Detached, 2-Storey
-
Bedrooms
3
-
Bathrooms
2
-
Basement
Fin W/O
-
Kitchen
1
-
Total Parking
2.0 Detached Garage
-
Lot Size
121.00x20.08 (Feet)
-
Taxes
$6,752.33 (2024)
-
Type
Freehold
Property description for 544 Manning Avenue, Toronto, Palmerston-Little Italy, M6G 2V9
Property History for 544 Manning Avenue, Toronto, Palmerston-Little Italy, M6G 2V9
This property has been sold 2 times before.
To view this property's sale price history please sign in or register
Estimated price
Local Real Estate Price Trends
Active listings
Average Selling Price of a Semi-Detached
April 2025
$1,269,500
Last 3 Months
$1,509,236
Last 12 Months
$1,730,040
April 2024
$1,867,269
Last 3 Months LY
$1,658,240
Last 12 Months LY
$1,753,709
Change
Change
Change
Historical Average Selling Price of a Semi-Detached in Palmerston-Little Italy
Average Selling Price
3 years ago
$2,412,500
Average Selling Price
5 years ago
$1,458,750
Average Selling Price
10 years ago
$979,867
Change
Change
Change
How many days Semi-Detached takes to sell (DOM)
April 2025
8
Last 3 Months
23
Last 12 Months
20
April 2024
3
Last 3 Months LY
32
Last 12 Months LY
23
Change
Change
Change
Average Selling price
Mortgage Calculator
This data is for informational purposes only.
|
Mortgage Payment per month |
|
|
Principal Amount |
Interest |
|
Total Payable |
Amortization |
Closing Cost Calculator
This data is for informational purposes only.
* A down payment of less than 20% is permitted only for first-time home buyers purchasing their principal residence. The minimum down payment required is 5% for the portion of the purchase price up to $500,000, and 10% for the portion between $500,000 and $1,500,000. For properties priced over $1,500,000, a minimum down payment of 20% is required.

